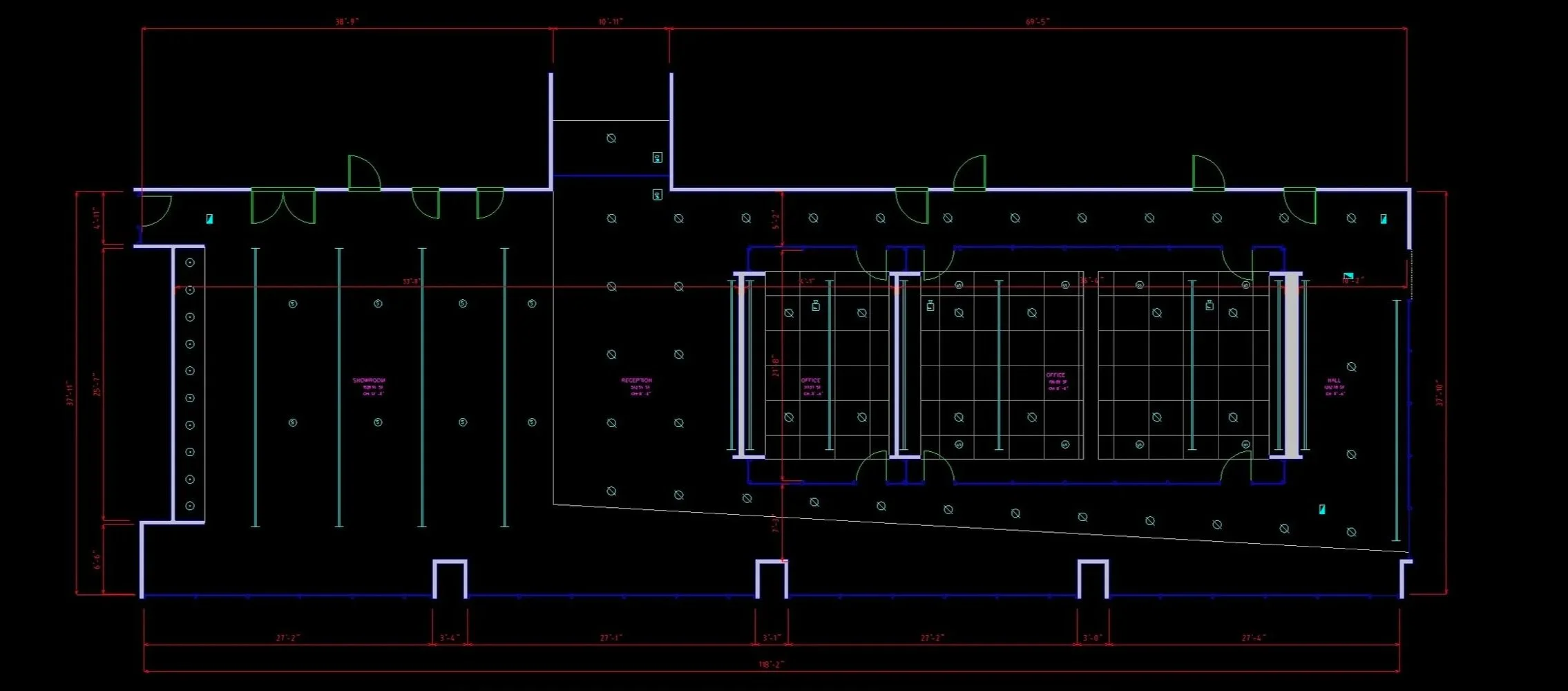
VIRTUAL CAPTURES
Accurate As-Builts Scanning For Architects Engineers & Builders
Capture existing conditions once. Measure, design, and collaborate through verified digital twins.
Inaccurate Site Data Costs Weeks
Architects often start with incomplete or outdated surveys and guesses. Manual measurements lead to rework. Multiple site visits slow progress. Wrong data puts the whole project at risk.
Virtual Captures delivers verified, measurable as-builts within two weeks
See your project in true scale.
Our Matterport Pro 3 LiDAR scans capture every surface with ±1 cm precision — creating a measurable virtual twin you can explore, annotate, and share.
From those scans, Virtual Captures delivers complete architectural as-builts in Revit, AutoCAD, SketchUp, or BIM 360.
Accurate. Visual. Ready for your next move.
We Offer:
Revit (.rvt) model built from the scan
AutoCAD (.dwg) and SketchUp (.skp) files
BIM 360-ready point-cloud (.e57)
Browser-based digital twin with real-time measuring tools
2D floor plans and elevations
Turnaround: Typical as-built package delivered within 10–14 days of site scan.
Result: verified geometry, fewer site visits, faster design start.
How It Works
Capture: We scan with LiDAR precision on-site.
Process: Our team converts data into professional CAD / BIM files.
Deliver: You receive digital twin access and full as-built deliverables within two weeks.
Collaborate: Measure, mark up, and share remotely or import into Revit, AutoCAD, SketchUp, or BIM 360.
Pain Points
Inaccurate field data
Weeks lost to re-visits
Disconnected drawings
Client or agency confusion
Missing as-built record
Virtual Captures Fix
LiDAR scan + verified CAD/BIM deliverables
Digital twin accessible anytime
Central, measurable 3D reference
Immersive visual model for review
Two-week verified documentation turnaround
Digital Twins for Every Phase
Renovations & Retrofits – Accurate base files ready for modeling.
Design Development – Import verified geometry into Revit or AutoCAD.
Construction Progress – Capture stages for QA/QC and documentation.
Facility Management – Maintain a digital record for operations and maintenance.
Delivered in Native Formats You Already Use
Revit • AutoCAD • SketchUp • BIM 360 • Navisworks • Bluebeam



