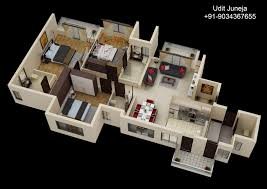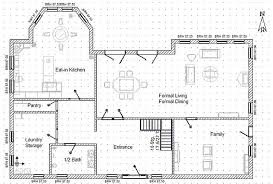Architects & Engineers
Virtual Captures provides cutting-edge tools and services tailored to the needs of architects and engineers, streamlining workflows, enhancing visualization, and improving collaboration throughout every phase of a project. With our advanced technology, professionals can transform real-world environments into highly detailed digital assets, enabling precise planning, design, and execution.
Key Benefits for Architects and Engineers
Accurate Digital Twins
Use high-quality Matterport 3D scans to create precise digital twins of existing spaces, ensuring all dimensions, structural elements, and details are captured accurately.
Save time on-site measurements and reduce the margin of error by leveraging our state-of-the-art technology.
Facilitate informed decision-making with an accurate digital representation of the project space.
As-Built Documentation
Generate detailed as-built plans directly from the captured data, ensuring that existing conditions are clearly documented for renovation, remodeling, or expansion projects.
Simplify the process of comparing proposed designs to existing structures, helping identify potential challenges early in the project lifecycle.
Seamless File Conversion for Design Tools
Export captured data into industry-standard formats such as CAD, Revit, or BIM (Building Information Modeling) for seamless integration with design and engineering workflows.
Ensure compatibility with popular software platforms, allowing for efficient collaboration across teams and disciplines.
Progress Tracking and Documentation
Utilize digital twins to track project progress at every stage, from initial site surveys to final completion.
Provide stakeholders with clear, visual updates, ensuring transparency and accountability.
Use captured data to document milestones, enabling easier inspections and compliance reporting.
Enhanced Collaboration and Communication
Share detailed virtual walkthroughs with clients, contractors, and other stakeholders, reducing the need for frequent site visits.
Use interactive tools to annotate and comment on specific elements within the digital twin, streamlining communication and resolving issues faster.
Pre-Construction Planning
Conduct detailed site analyses using 3D scans to assess existing conditions and identify potential challenges before construction begins.
Use virtual models to plan material usage, construction logistics, and resource allocation more effectively.
Visualization for Design Proposals
Create immersive presentations for clients using virtual models, helping them visualize the end result before construction starts.
Integrate augmented reality (AR) features to overlay proposed designs onto existing spaces, providing a real-world preview of the project’s potential.
Support for Sustainable Design
Leverage precise digital data to optimize designs for energy efficiency, resource conservation, and environmental impact.
Use virtual models to explore various design scenarios and evaluate their sustainability outcomes.
Versatility Across Project Types
Whether working on residential, commercial, industrial, or public infrastructure projects, our tools provide the flexibility to adapt to any project size or complexity.
Document and analyze intricate architectural details, ensuring that heritage and character are preserved in restoration projects.
Enhanced Risk Management
Use digital twins to identify structural concerns, layout conflicts, or logistical challenges early, reducing costly rework during construction.
Provide accurate and comprehensive documentation to ensure compliance with local codes and standards.
Why Architects and Engineers Choose Virtual Captures
Precision and Accuracy: Trust in the highest quality scans and data to support critical design decisions.
Efficiency Gains: Reduce time spent on manual measurements and repetitive site visits.
Client Engagement: Use immersive tools to bring your vision to life for clients, fostering confidence and collaboration.
Seamless Integration: Export data directly into your preferred design software for efficient workflows.
Cost Savings: Avoid costly errors by leveraging detailed, real-world data in the planning phase.
Whether you're designing a modern skyscraper, renovating a historic building, or engineering complex infrastructure, Virtual Captures is your partner in delivering innovative, data-driven solutions. Let us help you bring your ideas to life with precision and efficiency.






